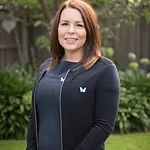9 Lorimer Drive, Eastwood
Lorimer Drive Living, Modern & Convenient.
- 2
- 3
- 2
This Masterbuilt home stands proud along the prestigious Lorimer Drive and backs onto picturesque walking tracks and parklands.
The single-storey layout is spacious and inviting with three bedrooms, two bathrooms and an open plan living area. Your master suite is set at the front of the home with a walk-in robe and ensuite while both the guest bedrooms have built-in robes and are just across the hall from the main bathroom and laundry.
From the sleek and stylish kitchen, you can overlook the light-filled living and dining zone with sliding doors that lead to the indoor-outdoor alfresco room and the rear deck with north/west views.
Year-round comfort is assured with ducted natural gas heating, a gas log fire, split system air conditioning and double-glazed windows. A second deck is set off the double garage plus there's also rear ramp access and the tastefully landscaped backyard.
A 350-metre stroll will take you to the Eastwood IGA while the local chemist, cafes, primary school and childcare are also within easy walking distance.
This Masterbuilt home stands proud along the prestigious Lorimer Drive and backs onto picturesque walking tracks and parklands.
The single-storey layout is spacious and inviting with three bedrooms, two bathrooms and an open plan living area. Your master suite is set at the front of the home with a walk-in robe and ensuite while both the guest bedrooms have built-in robes and are just across the hall from the main bathroom and laundry.
From the sleek and stylish kitchen, you can overlook the
...Contact agent
If you require more information please complete the following details
The agent below will be notified once the form is submitted.
Mortgage calculator
Stamp duty



































